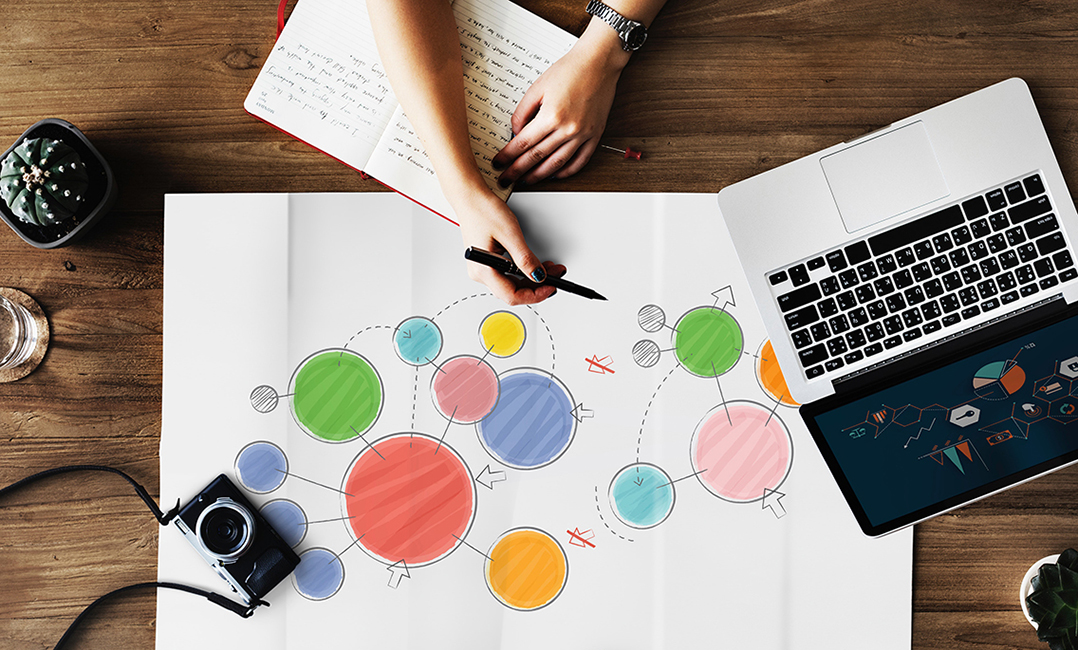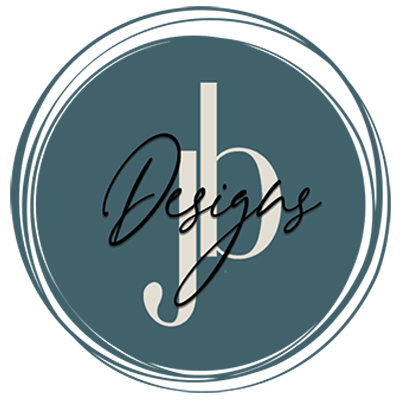Full Design Service
This service is an option for those that want a “turn-key” service from start to finish. This is a great option for a client that is remodeling an entire room, room additions, kitchen and bath remodels, whole home remodels, or even new construction. This service is where we go through the entire design process together, from consultation to installation, and everything in between. This service is best with new construction, room additions, kitchen and bath remodels, or phasing the project room by room.
Full service design can be broken into multiple stages:
Phase 1
In home consultation
The consultation begins with a walk through of the entire home to assess the needs of the client. Determine what the client likes or dislikes about certain areas and I offer advise on how to improve them. We discuss the budget and timeline of the intended project. We also go over current furniture layouts and give recommendations for alternative layouts. I give recommendations on window treatments and any lighting ideas to help enhance the design. We also discuss in detail, the contracts that will be necessary for the design.
Once the client decides they would like to move forward with the Full Design service, I begin to prepare a projected proposal to be approved before beginning the next phase.
Phase 2
Schematics and Space Planning
During this phase, I begin to develop 2D plans and layouts to resolve any issues that were determined within the space. All of the ideas flowing through the brain are put to paper during this time. The scale for furnishings and equipment are determined along with fine tuning color palettes and design style. Once the design is established it is presented to the client to be approved.
One revision is included in this phase.
Phase 3
Materials Selection and Development
Materials, furnishings, and equipment are being selected based on the clients functional needs and style. Everything from flooring, lighting, furniture, upholstery, window treatments, cabinetry, or anything necessary to complete the project is selected. Once all of the selections are presented to the client and approved, I begin creating specification sheets for each product to be ordered. These can be shared with other trades on the project to place orders for certain materials.
Phase 4
Implementation & Project Management
This phase is not required, but is highly recommended. This is were I oversee the project during the build or renovation to ensure that the design is being carried out to each specification. If a problem does happen to arise, I am there to determined a solution and able to direct the contractor on steps to take to resolve it. I help to keep the work flow in motion by maintaining a schedule between all of the trades working on the project. It is worth your investment to utilize my project management skills during this phase so that the design is completed on time and on budget.
Phase 5
Installation
This is when any furnishings and equipment is installed into the design. I also spend time making sure each detail is finalized and in its place. We will also have a final walk-through of the completed project where I go over details on how to care for the products that were purchased. I also go over a project binder created for the client that contains detailed information about each product, such as warranties, care instructions, and any other details that are necessary to maintain the design of your dreams.


