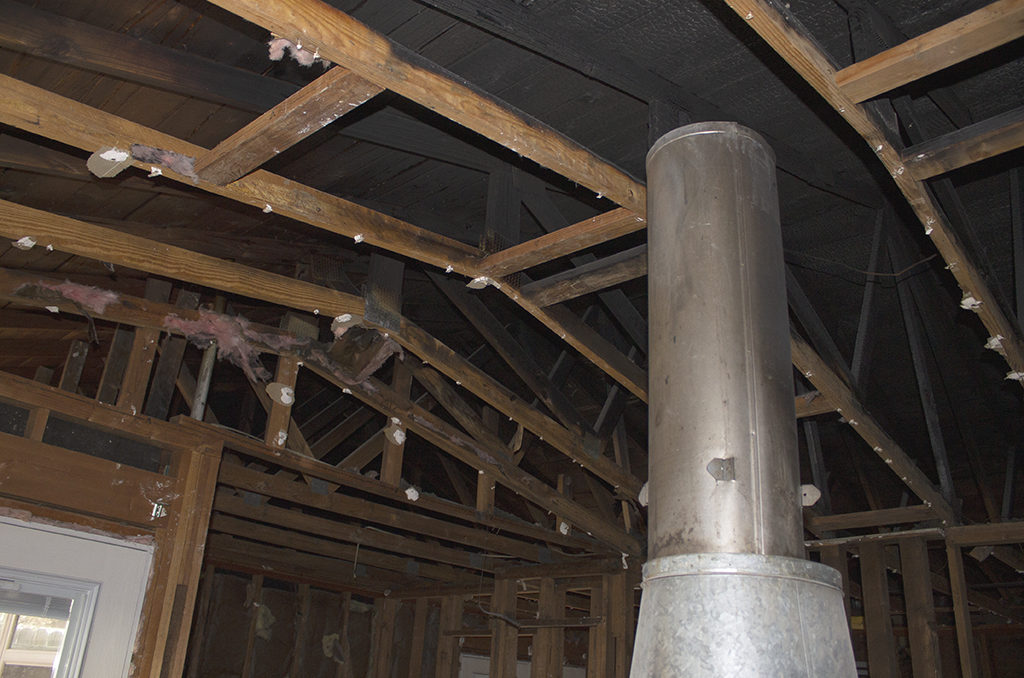
The Pearson project was very near and dear to my heart. The couple has been a part of my life, since before I was able to walk and talk. In December of 2017, just a few days after Christmas, an unfortunate event occurred as they were home relaxing by the fire and enjoying a football game on the television. Smoke began to billow between the bricks of the fireplace facade and the ceiling. Quickly realizing there was a chimney fire, they ran outside and stood in shock as they watched Firefighters try to contain and extinguish the fire. Luckily, the fire was contained to the chimney, but left the entire home subjected to smoke and water damage.
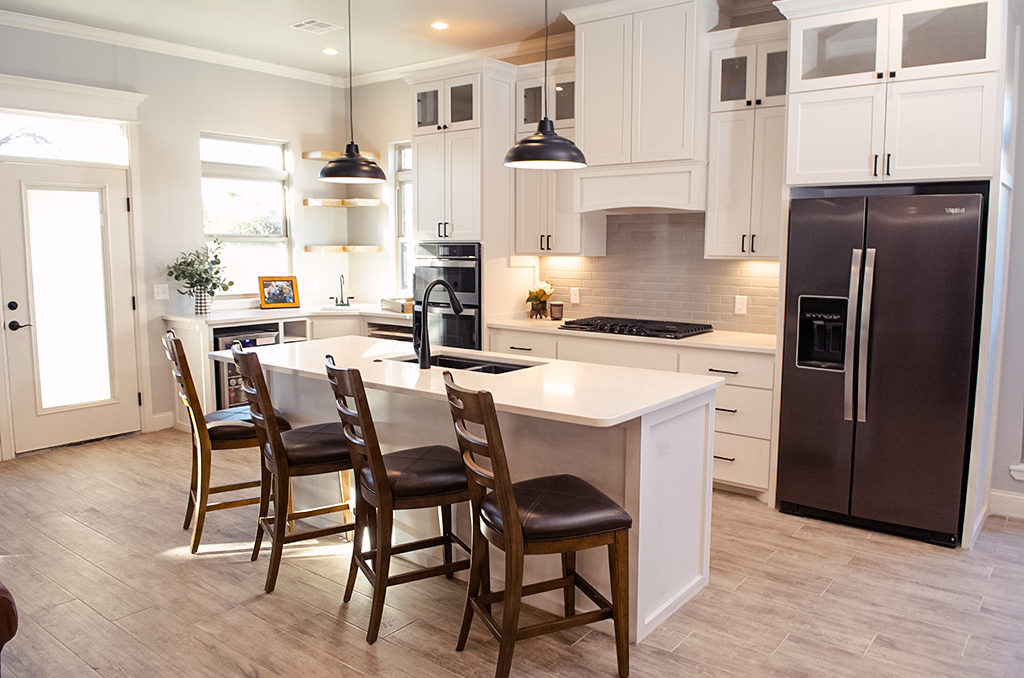
I was beyond excited when the Pearson’s called on my services to help with their journey. The clients had lived in the home since the early 1970’s. That’s over 40 years of memories shared in a home. I can’t think of a more devastating experience than a fire to make it feel like your world has just crumbled. I felt that it was my job, not only to help them to put the pieces of their home back together, but to reassure them that I would be there every step of the way. It was a bumpy road at the start. The clients had already hired an architect and a contractor to begin the process. Once their plans were rendered, and the legal aspects (permits, insurance, etc) were all squared away, the project just ceased. After months of no show contractors, we finally found a contractor that was excited to join the project.
The home originally had a layout that was not conducive to the client’s lifestyle. They enjoyed having friends and family over for entertaining, but space was cramped and limited. So instantly we established an open concept for the kitchen, living, and dining spaces. This included extending the kitchen onto the homes original back patio and pushing the front entry out about 4 feet. The client also wanted to raise the ceiling height from 8 feet to 10 feet. We also added a utility space to bring in the washer and dryer into the home instead of the client having to embrace the cold and hot temperatures in the attached garage. This also allowed for a walk-in pantry for extra storage.
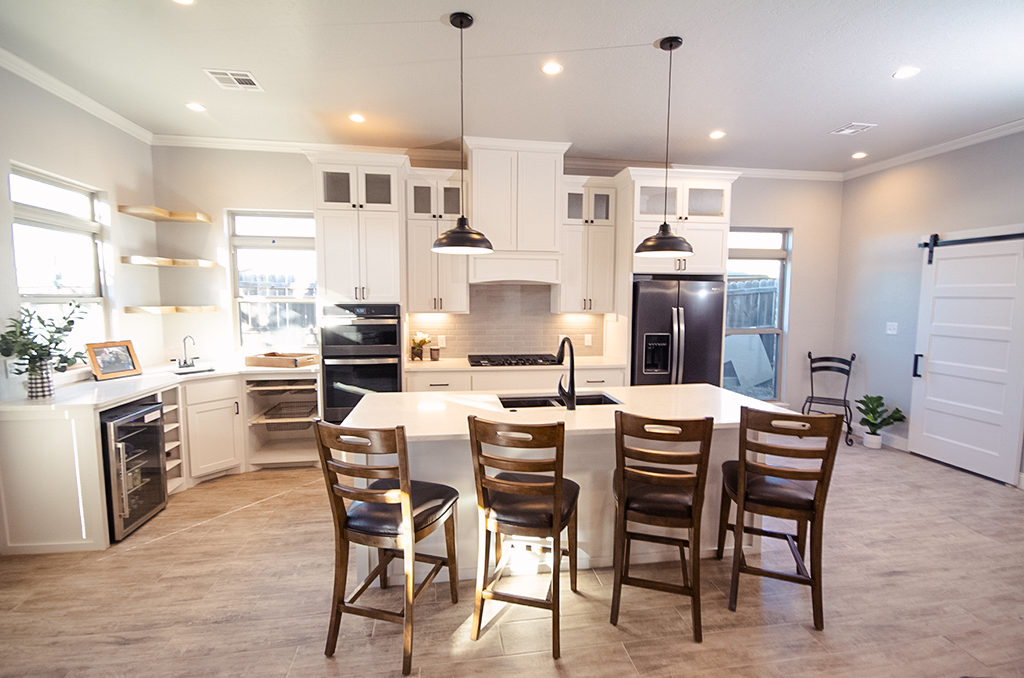
This project well exceeded the usual time frame for a rebuild to occur, but when the project was coming to completion it was well worth the time and effort to see the joy on the client’s face to finally be back home and making new memories.
Check out more photos of this project here.
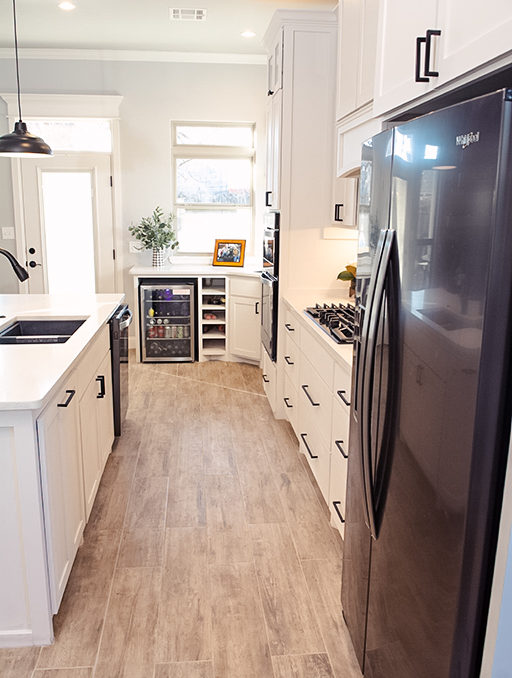
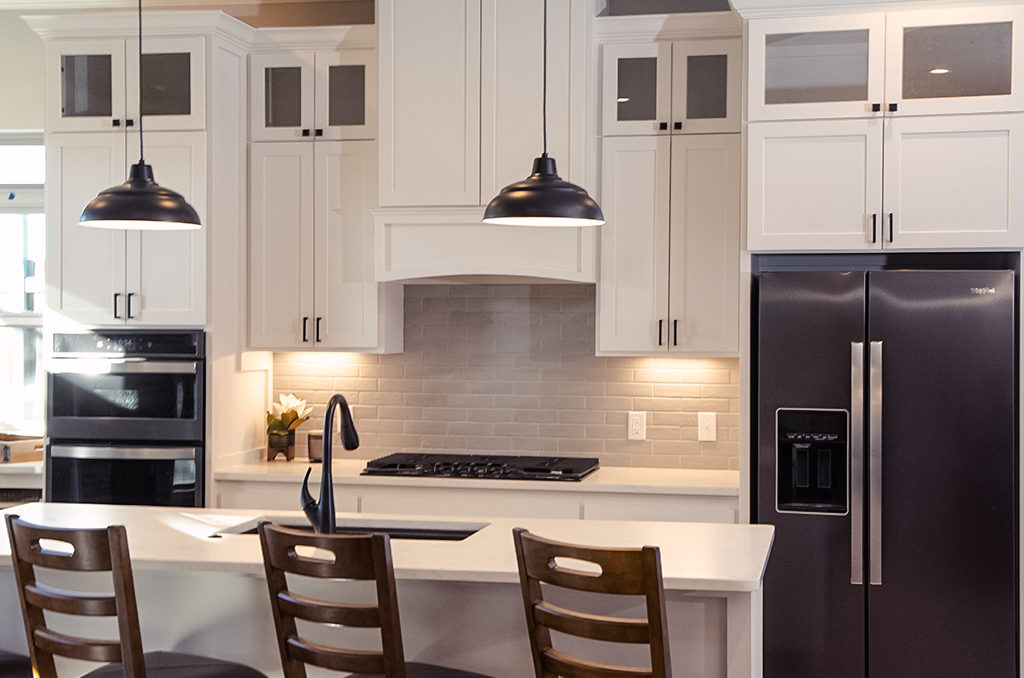


Leave a Reply