The Design Process
Ever wonder about the how, what, and why aspects of the design process? This is a question I’m sure most designers get asked the most. As always, each project is different so some of the details may not be relevant to your project. But it’s always nice to be in the know.
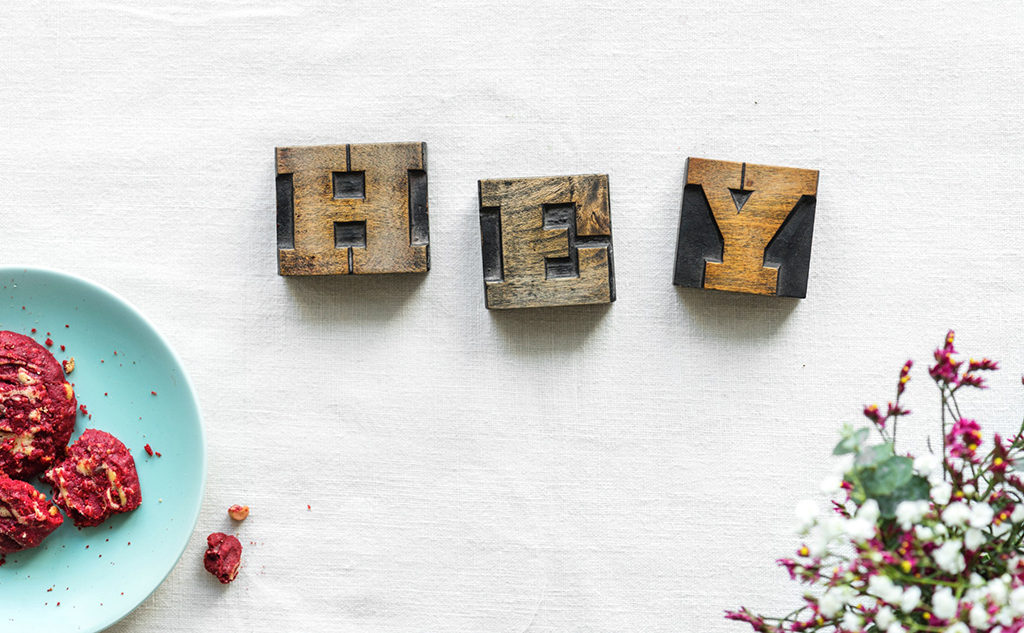
First, let’s discuss the consultation. This isn’t just a meeting for me to get to know the client, it is also meant for the client to get to know me as well. Each designer has their own personal preferences and style and it can and will show up in our work. One way or another. This is your chance to ask me questions to see if my work, style, and especially my personality will be easy to work with. I also take measurements of the space, have a walk through of the entire home (even if we are only doing one room), and sometimes we even get off the subject of design and talk more on a personal level. I love when clients feel comfortable enough to ask these types of questions. After all, not only will I be invading your personal space, I’m also digging deeper into YOUR lifestyle. It only seems fair, wouldn’t you agree?
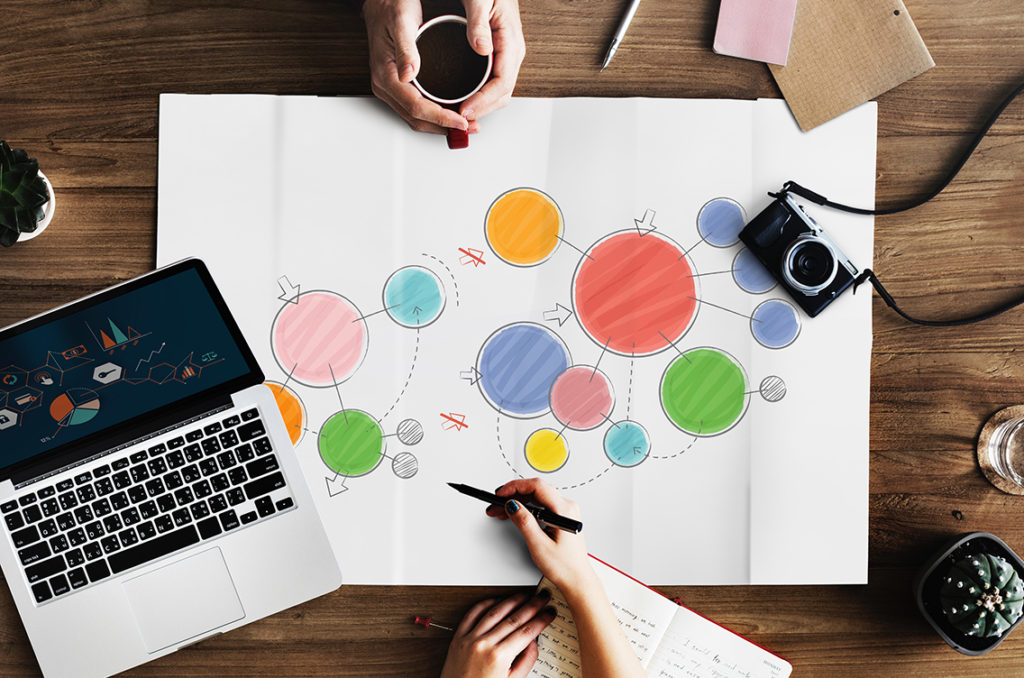
After our first chat, I begin the schematic design phase. To put in different terms, I begin playing around with different scenarios that I think would best fit your needs. I start out with two dimensional plans and the basic components of the space and determine the pros and cons with functionality and style. I also begin to make notes for specifications to use when shopping for materials and furnishings. Think of it as if you were to filter or narrow your options while shopping online. This makes the next two phases a lot easier. It’s difficult to put a time line on this phase mainly because the larger the project, the longer it could take. Unfortunately, this phase (on my part at least) takes the longest.
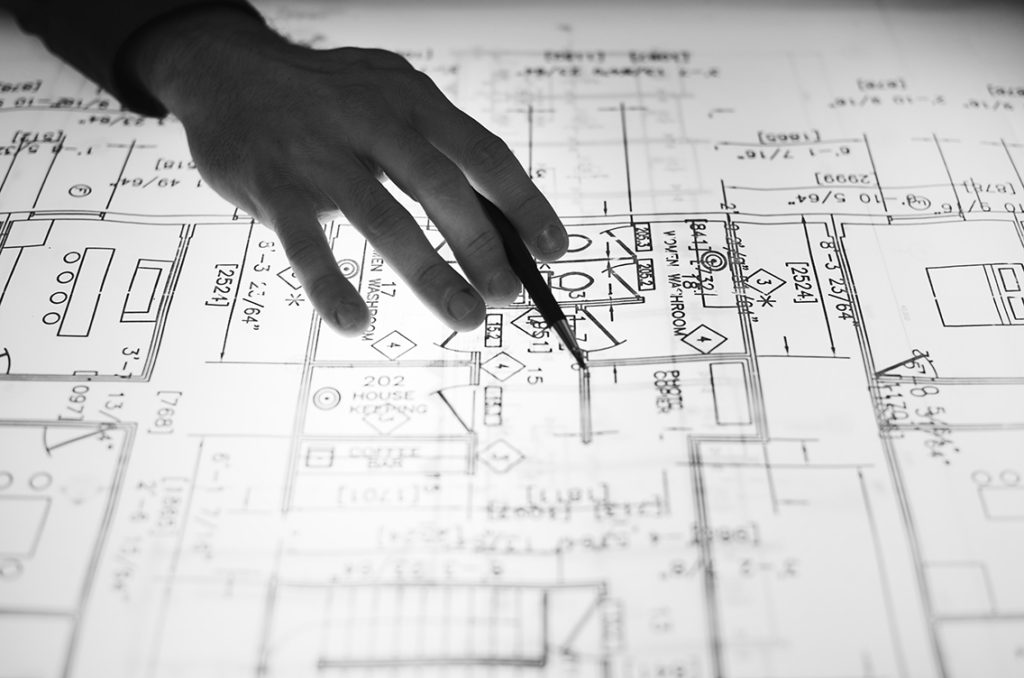
Once I’ve worked out the details and we’ve had a chance to talk about it over coffee, and it’s been approved, now we really get down to business. I begin rendering construction documents. Floor plans, FF&E (Furniture, Furnishings, and Equipment), Lighting plans, 3D renderings, Elevations, et cetera. Yeah, there’s a lot of different documents that might be needed. But again, every design is different. I determine which are most relevant and important, depending on who is going to be assisting with the build. Specifications and schedules are created which allow the ordering and installation go smoother. Schedules are documents that relate information to the contractors of the materials (flooring, paint, wall coverings) to their placement in the design.
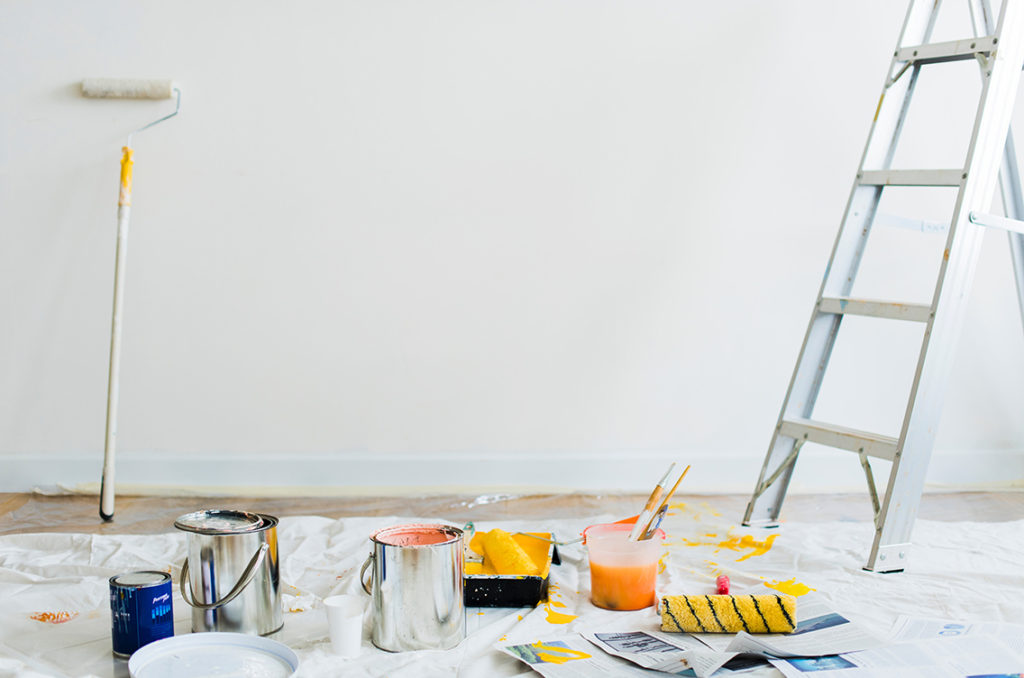
Alright, now that we’ve got all our ducks in a row, we are ready to go! It’s time to start the build. I take on a more construction administrative role at this point. I work very closely with the contractors hired, to ensure that the project stays headed in the right direction. I make regular visits to the site, usually twice a week at minimum, depending on the progress of the work and I try to resolve any issues that might arise without having to deviate from the design. If we come to a juncture where the issue has major affect, then I bring it to your attention with a solution and await your approval.
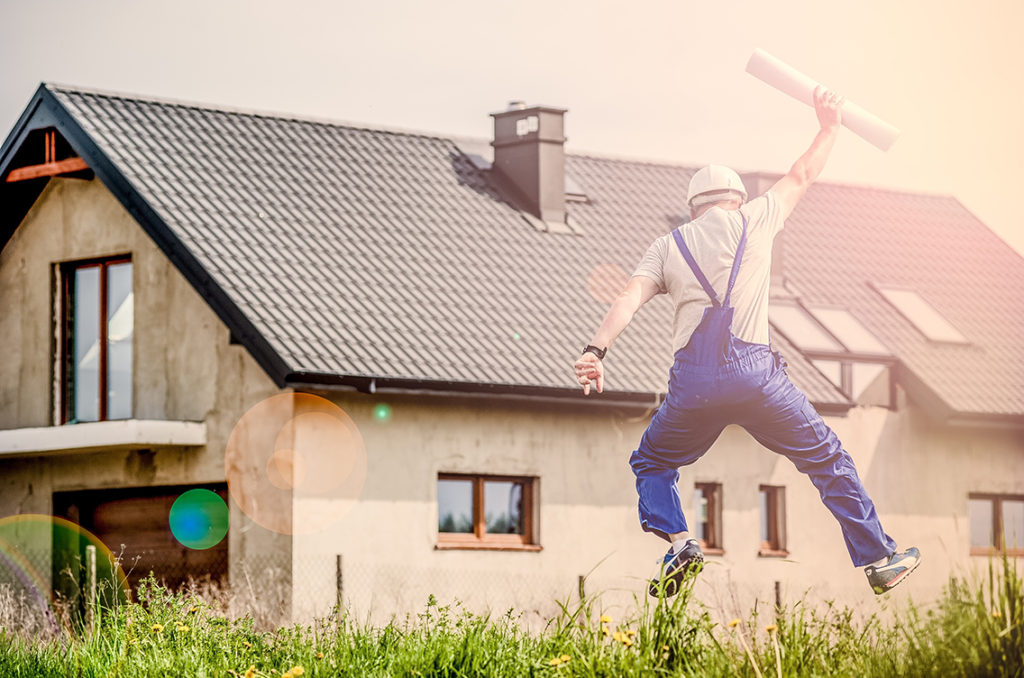
By now you are probably very anxious for the end result. No worries. I see the light at the end of the tunnel. It’s Installation Day! I promise, this phase is the most exciting. I want to be honest though, installation could take more than one day. It all depends on the scope of the project. All the furniture, accessories, rugs, window treatments, et cetera, are all delivered and I arrange them in the home. I prefer that you aren’t present during this time in order to give you the “WOW” factor that every client deserves!
I hope this has helped explain a bit more of how a design comes to life and helps to explain how the design process works, what an interior designer really does, and why an interior designer can be a wonderful asset to the project.
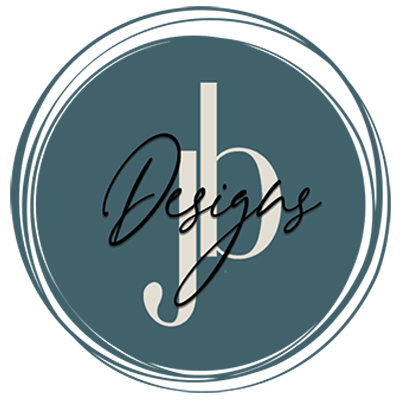

Leave a Reply